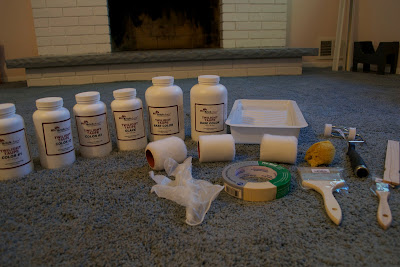In the life department, we've been busy with household renovations, namely updating the basement. The goal is to turn what has been a mish-mash of storage and guest room into a comfortable, appealing living space.
I started with painting our white fireplace.
I prefer a more natural look. So, I purchased some Brick-Anew paint, in taupe.
Here's a step-by-step pictorial of the progression after each coat:
Step 1:
Step 2:
Step 3:
Step 4:
So far, I'm happy with the result. I may tinker with the colours a bit more to even out the colour a bit more. Plus, the hearth and mantel look kind of ridiculous. So, I plan to plant them a dark brown colour so that they look more like wood and not something out of a bad 80s paint job.
I actually think it looks better from a distance:
We soon became experts in the downfalls of adhering your VCT to the cement floor with black tar, something installers used to do "back in the day." Namely, getting the stuff off would require some heavy toxins and scraping.
We opted to just keep it on, but that limited our options for covering it. Our initial plan to put in new ceramic tiling was foiled. Instead, we opted for a floating floor using Vinyl Allure. Here it is, part way through. The black layer is a waterproofing layer, recommended (but perhaps not essential) for basement installations.
It sort of looks like tile, but it's joined by sticky edges. Installation basically involved an xacto knife, a ruler, pencil and tape measurer. We used an offset pattern, which was recommended by the guy at Home Depot to avoid showing imperfections in the alignment of 'tiles'. But, it required some focus and mental rotation to figure out where to mark for the cut (particularly when working around doors).
In addition to the 80s tile and VCT, there was also some sort of sticky tile on the perimeter of the room over top of the VCT (you can see it in the next picture). I can't quite figure out why it was put there. Any theories on that?
We also had laminate flooring throughout part of the basement. It was in good condition, but not at all part of the design plan (let's just pretend that I have a design plan).
Since the stairs already had carpet on them,
Carpet installation was a bit of a fiasco. We were told by the guy that came to do the measurements that we didn't have to remove the VCT/VAT. Turns out the people that do the measurements for things don't always provide accurate information. After about 10 minutes of installing the tack strip, we were told that they couldn't continue to do the work until we remove all of the VCT and sticky tile. That was frustrating because it basically meant that the time taken off from work, to be home while the installation took place, was for naught.
So far, I'm satisfied with the carpet. It's soft on the feet and the colour is pretty much what I expected.
It's pretty close the original carpet we had picked out, which was no longer available when we were finally ready to make the purchase. I prefer the non-patterned, slightly more natural (in my opinion) look of the sample, below. But, the carpet we went with is softer.
So, now I've got a pretty neutral canvas to work with. I don't want the room to be boring. So, I think it's going to be a bit of trial and error. Suggestions are more than welcome (as long as it doesn't involve changing what I've already done)!!!
Next up:
- paint the walls (including a feature wall or two)
- paint the baseboards and install new quarter-round
- switch out the light fixtures
- decorate (I'd love to put shelving around the fireplace -- not that I have any carpentry skill, mind you)
- figure out what to do for window coverings
We're not exactly the fastest with renovations. But, I'll post an update as soon as possible/available.



































